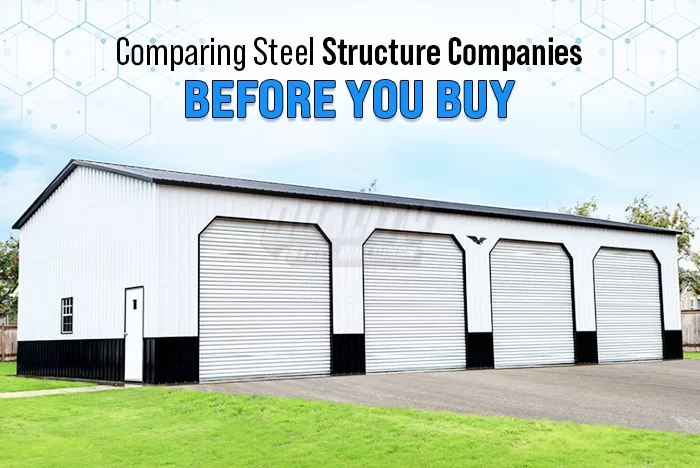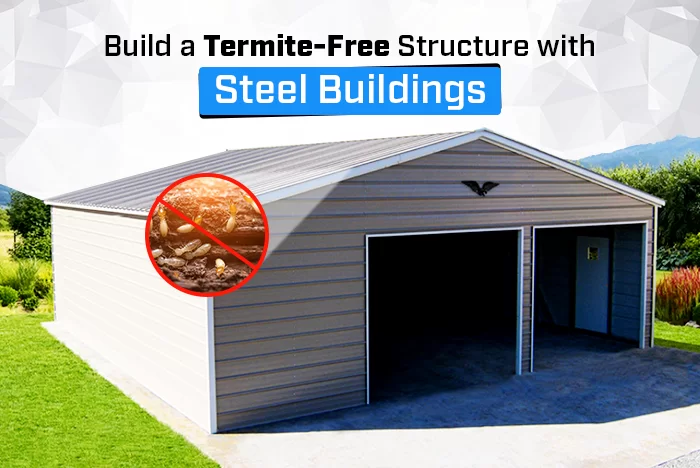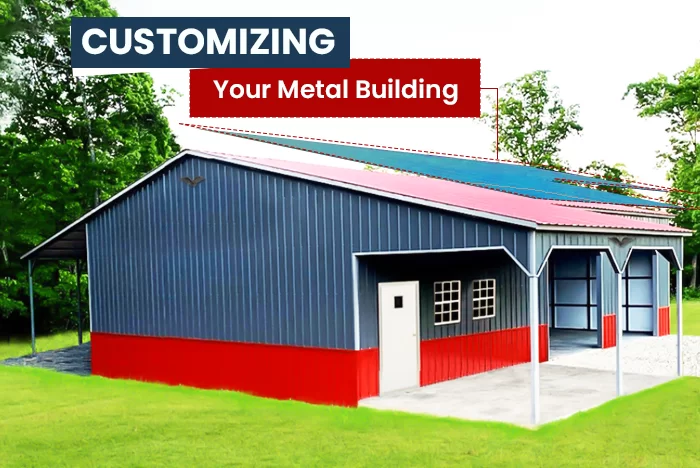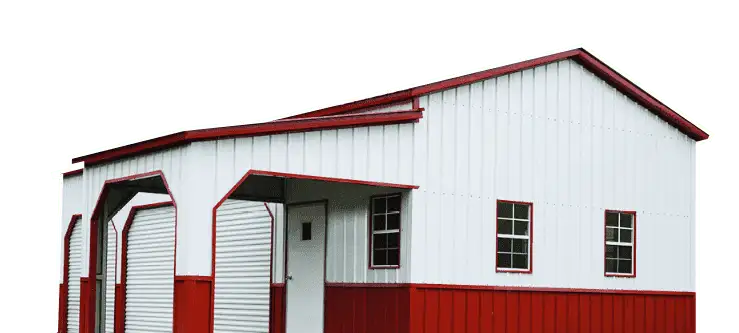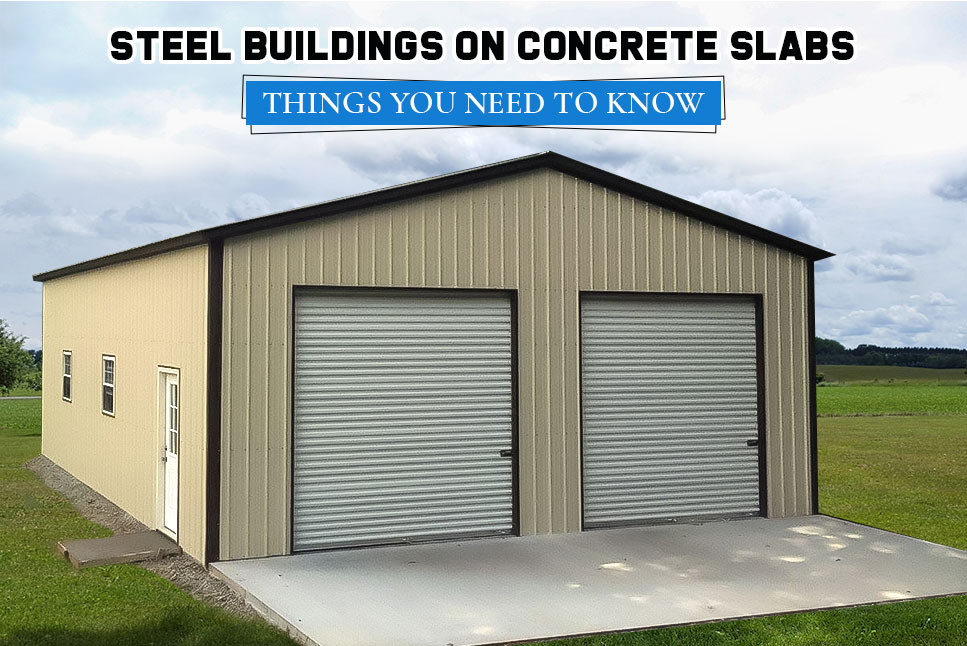
When constructing a metal building on your property, choosing the proper foundation is crucial for ensuring the stability of your overall structure. A solid foundation also provides a firm hold to the ground, strengthening the building’s ability to withstand extreme weather conditions.
And while several options are available on the market, the most preferred foundation type for a reliable base is a concrete slab. These slabs offer numerous benefits, such as durability, moisture resistance, and longevity. Whether it’s for a residential or commercial structure, concrete is an ideal material for the foundation.
However, despite its strength and heavy-duty design, it’s essential to keep some key considerations in mind while constructing the slab for your steel building if you want it to stand the test of time.
In this blog, we’ll explore everything you need to know about concrete slabs before constructing the foundation for your dream building.
Importance of Precision in Dimension Concrete Slabs
Often, the most important thing to keep in mind when constructing a concrete slab is precision. Any inaccuracy in the dimensions, type, leveling, or in material used to build these slabs can potentially create structural problems. Precise slab construction ensures that the base rails are aligned correctly and securely attached to the foundation. It also helps to distribute the building’s weight evenly and prevents any movement that could cause cracks or other structural issues.
An accurately sized slab will fit properly with the anchors, providing unshakeable stability even in extreme conditions. So if you’re living in a hurricane-prone area, it’s important to measure your building’s foundations carefully to ensure it can stand strong against anything Mother Nature throws at them.
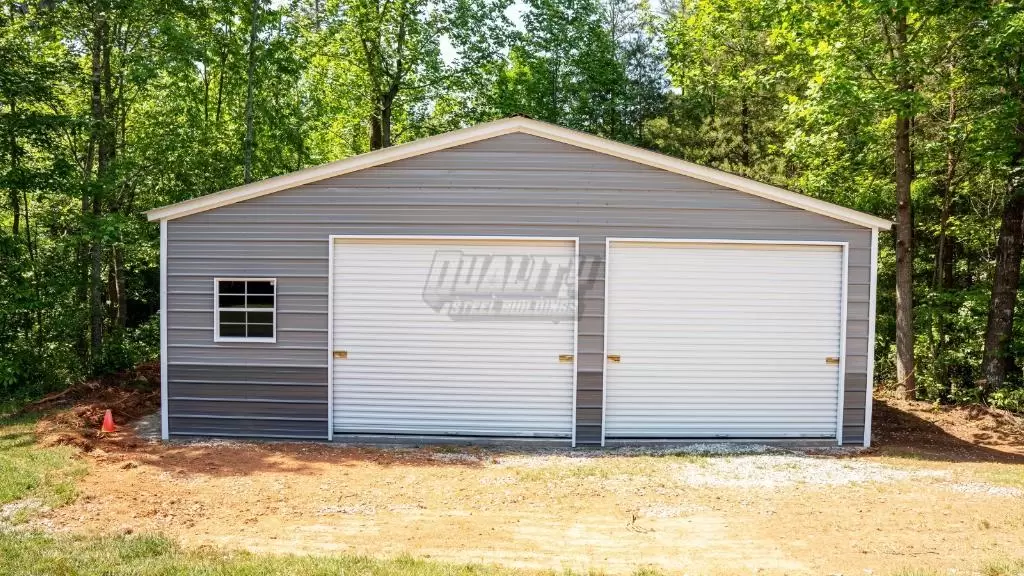
What To Consider While Constructing Concrete Slab Foundation
Metal buildings are assembled on the foundation and held in place with anchors. As a result, these slabs provide the core stability of the structure. Below are a few points highlighting important considerations that you need to keep in mind before constructing the base of your structure.
1. Slab Thickness
Concrete slab should always be two inches thicker than the building’s length and width to provide better stability and durability to the overall building. However, this will also vary based on the location you’re living in and the type of site’s soil. For instance, if your site contains sandy solid, then the above recommended dimensions may vary.
2. Footing Requirements
While pouring perimeter footings, it is recommended to ensure at least 12” wide and 12” deep. In addition, check that your steel building’s footing complies with the local rules and regulations so that you don’t have any arbitrary obstructions later.
3. Slab Size
As we’ve mentioned, building experts recommend that you should add an additional two inches to the length and width of the slab. This will ensure that your building fits securely on the slab without any gaps or overhangs.
Tips for Pouring Metal Building Foundations
Once you’re finally done with the dimension measurements, now it’s time to construct your concrete slab foundation. Below are a few tips mentioned to help you with precise slab construction.
1. Level Your Build Site
The most crucial factor to keep in mind while pouring the foundation is whether the site is properly leveled. And since concrete slabs require such high precision to achieve strong stability, it’s better to seek professional assistance for this aspect of your build.
2. Amount of Concrete
While pouring the concrete, most people just focus on the dimensions of the slab, whereas if you consult with a building professional, you’ll likely get a different suggestion. It is the amount of concrete usage according to ground or soil which provides the ultimate cohesive strength to the foundation.
3. Temperature
Generally, concrete takes longer to cure when the temperature is lower than usual. Hence, it’s better to ensure that foundations are placed during mild seasons when the conditions are just right for the concrete curing process.
4. Curing Time
Before starting the installation process, you will also want your concrete foundation to be fully cured. This will prevent water pockets in the slab that can retain moisture and promote oxidation of the steel components, potentially damaging the structure over time.
Quality Steel Buildings: Your Trusted Partner for Metal Buildings
After you’ve laid your foundation, let Quality Steel Buildings handle the rest! We offer top-quality metal buildings that are built to last and can seamlessly integrate with any foundation type. Whether you’re planning to construct a residential, commercial, agricultural, or any other dependable structure, Quality Steel Buildings is your go-to solution for all things steel.
Our certified professionals are equipped with the expertise to design and customize a structure to your specifications. Don’t delay – get in touch with our specialists today at +1 (877) 215-6555Call Now and transform your dream building into a reality!

